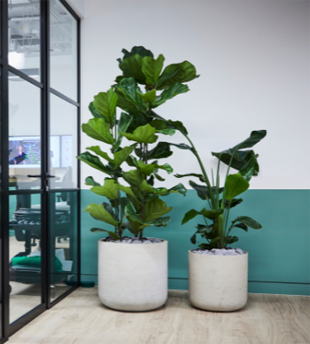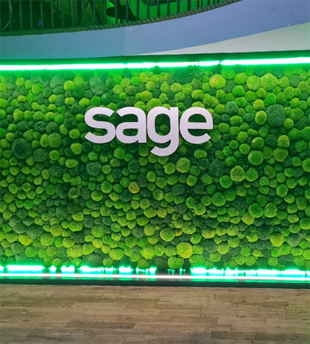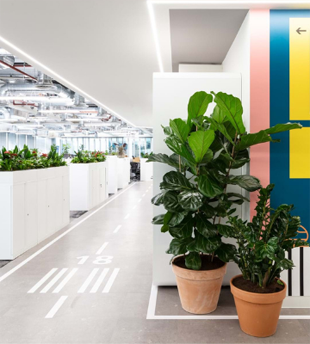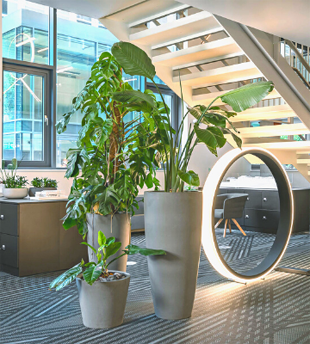Toggle Nav
Our new BIM files for designers in 2021.
In our latest efforts to assist architects and designers, we have launched a range of free BIM files to help easily incorporate planting on projects.
Where you can find the BIM Files.
They are available at www.bimobject.com/plantplan and the filetypes include Revit, AutoCAD (3D and 2D), Sketchup, 3DS, Archicad, and others.What styles of planting are there?
The range includes floor-standing plants and planters, hanging planting, wall planting, moss panels, and more, and has been developed with ease of specifying in mind, meaning that if you're an architect or a designer, you can include plants on your projects easier than ever before.How to use the files.
It's really easy! Use them on a project to help to plan for them in the space, and contact us for a trade price list so you can start costing the scheme up. We are aiming to make life as easy as possible for anyone who is designing and planning offices. However, as always, if there are any custom requirements, different pot styles/colours etc, get in touch and we'll be more than happy to help! [caption id="attachment_20452" align="alignnone" width="1025"] Screenshot of Plant Plan BIM Files[/caption]
Screenshot of Plant Plan BIM Files[/caption]













